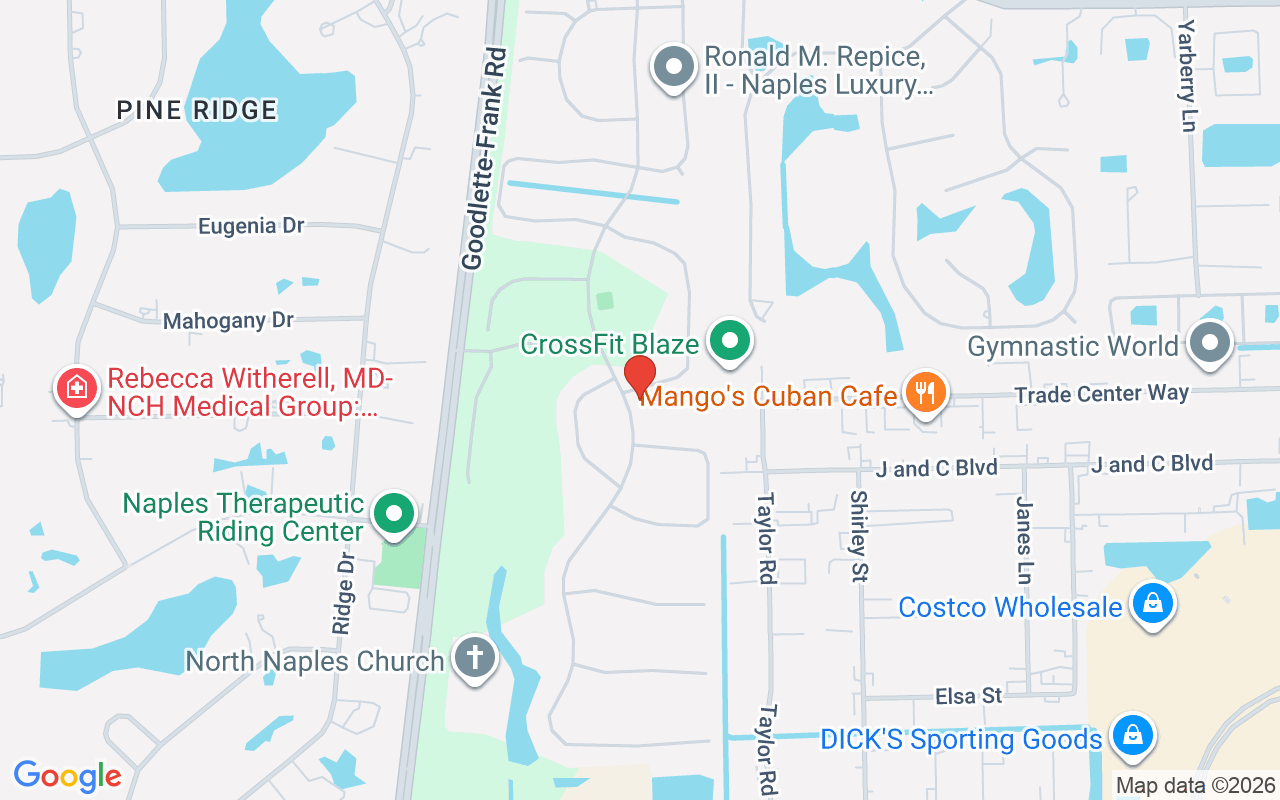6703 Old Banyan Way, Naples, FL 34109
For Sale $555,000



































Save Property
View Virtual Tour
THE WINNING TRIFECTA OF VILLAS IN AUTUMN WOODS - STUNNING SOUTHERN EXPOSURE, END LOT WITH PRIVATE DRIVEWAY AND GORGEOUS OUTDOOR PATIO OASIS! Live the ultimate Florida lifestyle in this beautifully updated, southern-exposure villa with LAKEVIEW in Naples’ highly sought-after Autumn Woods. Situated on an expansive, quiet end lot with a private driveway, this 2BD+Den, 2 BA home offers the perfect blend of privacy, modern elegance, and tropical charm. Step into an updated interior featuring NEW Stainless Steel Appliances, modern lighting/fans, and a fully renovated guest bathroom. The home boasts durable wood and tile flooring throughout, plantation shutters, and NEW Levolor blinds. Comfort is guaranteed with a NEWER Trane A/C system. The outdoor living space is a spectacular oasis designed for entertaining, featuring a covered lanai with a brand-new, updated screen cage and Armor Screens for full storm protection. Relax with tranquil, panoramic lake views and lush landscaping—your own private slice of paradise. Located in gated Autumn Woods, enjoy resort-style amenities: pool/spa, tennis/pickleball, fitness center, and miles of walking trails through 26 acres of preserves. Unbeatable location minutes from world-famous sugar sand beaches, Waterside Shops, and Mercato dining. Don’t miss this rare opportunity to experience the perfect combination of view, exposure and location!
Closet Cabinets
Smoke Detectors
Walk- In Closet(s)
Window Coverings
Basketball Court
Bike And Jog Path
Clubhouse
Pool
Community Room
Spa/ Hot Tub
Fitness Center
Library
Pickleball
Play Area
Sidewalk
Streetlight
Tennis Court(s)
Underground Utility
Taxes: $2,953.69
Tax Year: 2024
Master Association Fees: $760.00
Association Fee: $5,128.00
Association Description: Mandatory
Screened Lanai/ Porch
Dishwasher
Disposal
Dryer
Microwave
Range
Refrigerator
Washer
Y
Lake
Elementary School: Seagate Elementary
Middle School: Pine Ridge Middle School
Junior High: Pine Ridge Middle School
High School: Barron Collier High School
Building Description: Ranch, Villa Attached
Building Design: Villa Attached
Community Type: Gated
MLS Area: Autumn Woods
Total Square Footage: 2,186
Total Floors: 1
Water: Central
Construction: Concrete Block, Stucco
Date Listed: 2025-03-28 00:00:00
Pool Description: Community
Furnished: Unfurnished
Windows: Window Coverings
Parking: Attached
Garage Description: Y
Garage Spaces: 2
Attached Garage: Y
Flooring: Tile, Wood
Roof: Tile
Heating: Central Electric
Cooling: Central Electric
Storm Protection: Shutters - Manual, Shutters - Screens/ Fabric
Security: Smoke Detector(S), Gated Community
Laundry: Laundry In Residence
Irrigation: Lake/ Canal
Pets: With Approval
Restrictions: Deeded
Maintenance: Fidelity Bond, Irrigation Water, Lawn/ Land Maintenance, Manager, Pest Control Exterior, Rec Facilities, Reserve, Security
Rear Exposure: S
Lot Desc.: Corner Lot
Amenities: Basketball Court, Bike And Jog Path, Clubhouse, Pool, Community Room, Spa/ Hot Tub, Fitness Center, Library, Pickleball, Play Area, Sidewalk, Streetlight, Tennis Court(S), Underground Utility
Listing Courtesy Of: Coldwell Banker Realty
mdagostino11@comcast.net
THE WINNING TRIFECTA OF VILLAS IN AUTUMN WOODS - STUNNING SOUTHERN EXPOSURE, END LOT WITH PRIVATE DRIVEWAY AND GORGEOUS OUTDOOR PATIO OASIS! Live the ultimate Florida lifestyle in this beautifully updated, southern-exposure villa with LAKEVIEW in Naples’ highly sought-after Autumn Woods. Situated on an expansive, quiet end lot with a private driveway, this 2BD+Den, 2 BA home offers the perfect blend of privacy, modern elegance, and tropical charm. Step into an updated interior featuring NEW Stainless Steel Appliances, modern lighting/fans, and a fully renovated guest bathroom. The home boasts durable wood and tile flooring throughout, plantation shutters, and NEW Levolor blinds. Comfort is guaranteed with a NEWER Trane A/C system. The outdoor living space is a spectacular oasis designed for entertaining, featuring a covered lanai with a brand-new, updated screen cage and Armor Screens for full storm protection. Relax with tranquil, panoramic lake views and lush landscaping—your own private slice of paradise. Located in gated Autumn Woods, enjoy resort-style amenities: pool/spa, tennis/pickleball, fitness center, and miles of walking trails through 26 acres of preserves. Unbeatable location minutes from world-famous sugar sand beaches, Waterside Shops, and Mercato dining. Don’t miss this rare opportunity to experience the perfect combination of view, exposure and location!
Property Details
Price: $555,000
Sq Ft: 1,584
($350 per
sqft)
Bedrooms: 2
Bathrooms: 2
City: Naples
County: Collier
Type: Single Family
Development: Autumn Woods
Subdivision: Maple Brooke
Acres: 0.2200
Virtual Tour/Floorplan: View
Year Built: 1998
Listing Number: 225030756
Status Code: A-Active
Taxes: $2,953.69
Tax Year: 2024
Garage:
2
/
Y
Furnishings: Unfurnished
Pets Allowed: With Approval
Interior Features:
Closet Cabinets
Smoke Detectors
Walk- In Closet(s)
Window Coverings
Amenities:
Basketball Court
Bike And Jog Path
Clubhouse
Pool
Community Room
Spa/ Hot Tub
Fitness Center
Library
Pickleball
Play Area
Sidewalk
Streetlight
Tennis Court(s)
Underground Utility
Financial Information:
Taxes: $2,953.69
Tax Year: 2024
Master Association Fees: $760.00
Association Fee: $5,128.00
Association Description: Mandatory
Exterior Features:
Screened Lanai/ Porch
Equipment:
Dishwasher
Disposal
Dryer
Microwave
Range
Refrigerator
Washer
View:
Y
Waterfront Description:
Lake
School Information:
Elementary School: Seagate Elementary
Middle School: Pine Ridge Middle School
Junior High: Pine Ridge Middle School
High School: Barron Collier High School
Additional Information:
Building Description: Ranch, Villa Attached
Building Design: Villa Attached
Community Type: Gated
MLS Area: Autumn Woods
Total Square Footage: 2,186
Total Floors: 1
Water: Central
Construction: Concrete Block, Stucco
Date Listed: 2025-03-28 00:00:00
Pool Description: Community
Furnished: Unfurnished
Windows: Window Coverings
Parking: Attached
Garage Description: Y
Garage Spaces: 2
Attached Garage: Y
Flooring: Tile, Wood
Roof: Tile
Heating: Central Electric
Cooling: Central Electric
Storm Protection: Shutters - Manual, Shutters - Screens/ Fabric
Security: Smoke Detector(S), Gated Community
Laundry: Laundry In Residence
Irrigation: Lake/ Canal
Pets: With Approval
Restrictions: Deeded
Maintenance: Fidelity Bond, Irrigation Water, Lawn/ Land Maintenance, Manager, Pest Control Exterior, Rec Facilities, Reserve, Security
Rear Exposure: S
Lot Desc.: Corner Lot
Amenities: Basketball Court, Bike And Jog Path, Clubhouse, Pool, Community Room, Spa/ Hot Tub, Fitness Center, Library, Pickleball, Play Area, Sidewalk, Streetlight, Tennis Court(S), Underground Utility
Map of 6703 Old Banyan Way, Naples, FL 34109
Listing Courtesy Of: Coldwell Banker Realty
mdagostino11@comcast.net
